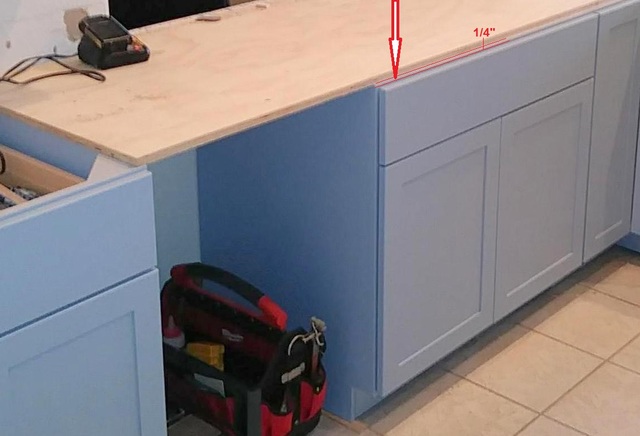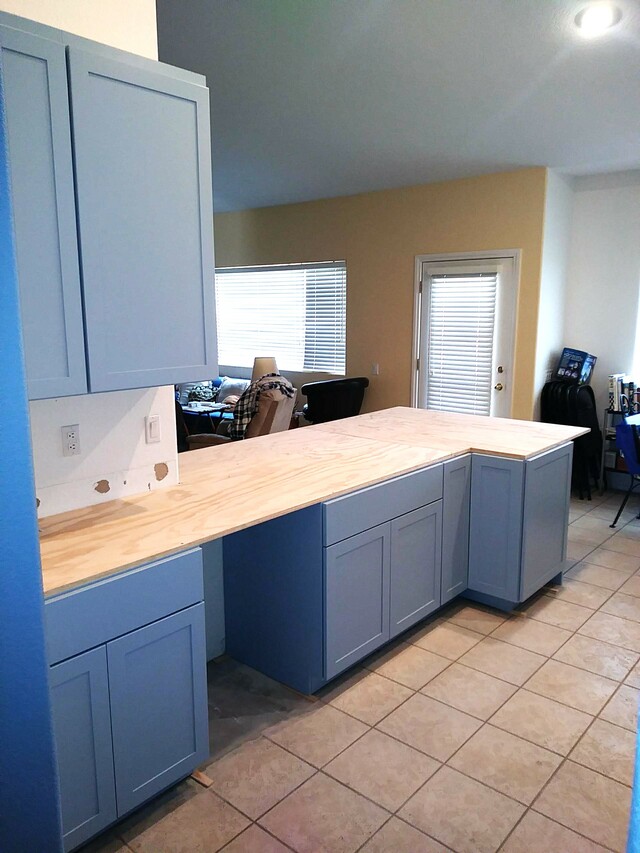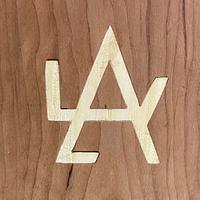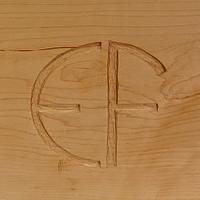
Bentlyj
in almost 12 years
Typical Stuff In The Shop #8: Kitchen Install
This is
part 8
in a
18 part
series:
Typical Stuff In The Shop
If done quite a few of these, and this brand is the best line I have done so far.
It's a small kitchen. I'm not going to detail the install, it's just the typical scribe, shim and level.
There is going to be crown at the top, and a bottom panel and molding going around the bottom of the wall cabinets.
I'll post some more pics when I'm finished.
Figuring out how to do something you have never done is what makes a good challenge.
17 Comments
--Nathan, TX. Hire the lazy man. He may not do as much work but that's because he will find a better way.
Main Street to the Mountains
Figuring out how to do something you have never done is what makes a good challenge.
I like to use a nice piece of ply rather than cheezy P.B.
Scribed the side of the refrigerator panel, 3 fillers, and the bottom of the Lazy Susan end panel.
Will probably be some scribing on the toe kicks to the floor.
Figuring out how to do something you have never done is what makes a good challenge.
--Nathan, TX. Hire the lazy man. He may not do as much work but that's because he will find a better way.
Standard heights for kitchen cabinets is 36"
When I first started working at a production cabinet shop, the cabinets were built 35 1/4" high,
with a 3/4 counter top would come to 36" Standard counter tops had an 1 1/2" front edge that hung down 3/4" over the face of the cabinets. The drawer fronts were an 1" down from the top of the cabinets to allow for the front edge of the counter top.
Now days (at least all of the manufactured cabinets I have used) the cabinets are built 34 1/2" -34 5/8" high. (seen both)
The drawer fronts only hang down about 1/4" - 3/8" from the top. Normally a 5/8" sub top and the the 3/4" stone will bring the full height to 36" and the built up edge will only over hang the cabinet by 1/8"
In the below picture you can see the drawer fronts only down 1/4"

Another reason for sub tops is when there is going to be an overhang to sit at.
No stone person here would let their stone overhang 12" without support underneath.
Of course these are basic standards, there's exceptions to, or reasons for, everything.
Figuring out how to do something you have never done is what makes a good challenge.
Main Street to the Mountains
Most common, in my experience, is 3/4" (usually 13/16") with and edge glued to it.
Figuring out how to do something you have never done is what makes a good challenge.
working with my hands is a joy,it gives me a sense of fulfillment,somthing so many seek and so few find.-SAM MALOOF.
I think this is the most balanced explanation I read about it.
If anyone is interested, here is what I read:
Figuring out how to do something you have never done is what makes a good challenge.
--Nathan, TX. Hire the lazy man. He may not do as much work but that's because he will find a better way.
I also see there are few good trim guys. Painters fix everything.
Bently - you do real nice work!
Petey














