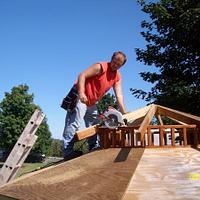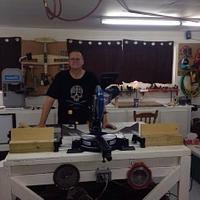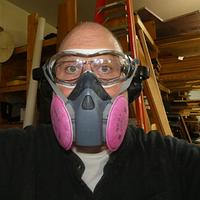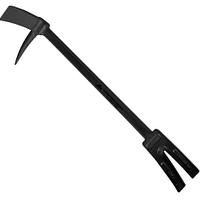
MontyJ
in almost 12 years
If you were to build a new shop
It’s been awhile since I’ve checked in. But here I am.
I’ve lost my woodshop for a bit. Those that remember will recall that my shop was in a 14 × 60 mobile home on my property. The wife has been pushing for a new house but wants it where our current home is. The only way to do that is to remodel the mobile home, move into it, and tear this one down.
However, all is not lost. We have struck an agreement. She understands that my few pieces of equipment will need a home. To that end, I get to build a new shop, as time and finances permit (the construction loan will easily cover it).
There are two rooms added onto the mobile home I’m remodeling, and the wife has agreed to let me store my equipment there until the new shop is ready. (I think they might be big enough to work in, but it may be a bit crowded).
Another part of the bargain is that I get to replace my equipment with new. In a showing of good faith, she has already given the go ahead to buy a new band saw. I don’t currently have one, so this is a bonus. I’ve settled on the Grizzly G0555. I’ll be ordering it soon, even though it won’t have much of a home for awhile.
Now, if you had the opportunity to build a new shop, what would you want?
Wood or concrete floors? I’m torn here. Concrete is cheaper and faster, but wood is much more comfortable.
Dust collection. This is a hard one for me, because I don’t have any. If I go with a concrete floor, I would either have to go up, over the ceiling, or around the walls. I don’t fancy the idea of DC pipe in the slab. If I go with wood floors, I could go under the floor, which is a huge check mark in the wood floor column.
Give me some ideas and thoughts here.
Where are the band-aids?---Pro Libertate!
20 Replies
I have concrete and I would love to replace it with wood.
Concrete is hard the the sole of my feet hurt after a day standing up.
Having mat everywhere is not ideal and I trip on them. So I removed all of them.
Abbas, Castro Valley, CA
I did build a new shop when I retired in 2004 and after working in a number of different ones over the years I knew exactly what I wanted. Interestingly, the two things you mentioned were at the top of my list. I have spent enough time on concrete floors. It was a no brainer that the floor would be wood. I also installed a large sub floor dust collection system as well as sub floor wiring for all the stationary tools. It makes for a very comfortable and clean work space.
I just posted my workshop and there are some good photos of the DC system.
The early bird gets the worm but its the second mouse that gets the cheese.
Monty,
There are so many variables. What are your building codes? Here we can pour a slab on grade with only a footing around the edge. If we want wood floors, code makes us pour a 4-foot foundation wall (unless the building is under 160 square feet). Crawl spaces are notorious for rodent infestation (at least around here).
I’ve seen concrete shop floors with channels for dust collection. Dust collection doesn’t have to be “concreted” in. The channel can be closed with 2×10s or similar, that can be lifted out if a problem occurs. Take a look at this shop and read the comments for an idea. http://lumberjocks.com/WoodGal/workshop
I’ve also seen a shop with laminate installed over the concrete. http://lumberjocks.com/LesHastings/blog/10847
If I were building again (at my age), I’d probably want something on grade with a garage door for moving large items in and out, as well as a standard entrance door. Although I’m not totally excited about a concrete floor, the shoes (and orthotics) that I wear keep me from too much pain. I would probably put my heat in the floor and have an outdoor woodburner because we’re in a cold climate. (If your feet are warm, you’ll be warm.)
And I would definitely go with higher ceilings, at least 10 feet.
It ultimately rests on your preferences and your budget (and how intrusive your zoning department is). Be sure to keep us posted on your progress.
L/W
“Those who would give up essential Liberty, to purchase a little temporary Safety, deserve neither Liberty nor Safety.” Benjamin Franklin
Just my two cents. I built slab on grade concrete. At any time I could add a sub floor on top of it. But had I built at three times the cost in wood, I would be limited in the weight that it could handle, ie; truck.
CHRIS, Charlottetown PEI Canada. Anytime you can repurpose, reuse, or recycle, everyone wins!
The only thing I can add here is plan in an insulated closet for the DC to keep the noise down. Or move it outside, which you could probably do in that desert climate.
Losing fingers since 1969
Wood floors and a 10’ (minimum) ceiling. Plumbing as well. If money is not a problem, I would want a dedicated finishing room.
"I long for the day when coke was a cola and a joint was a bad place to be" Merle Haggartd
There is no code enforcement where I live out here in the county. We don’t even have a building inspector. I went to the county courthouse to discuss permits and inspections for the new house. The county only requires a sewer inspection before a new tie in, which I won’t need since I am already tied into the sewer and it was already inspected. The electric company requires an inspection of the new service before they will connect it, but that’s no problem either. The bank has it’s own inspection schedule, but it only pertains to the house and construction draws.
Several years ago I built a 16 × 20 two-story workshop. The only inspection the county was interested in was done by the assessor for tax purposes. She didn’t even look at it. She was more interested in the gazebo I was building. She glanced at the shop and said “Yep, looks like 16 × 20 to me.”
I live in a cold climate too, about 50 miles due west of Pittsburgh, in the northern panhandle of West Virginia. Right now it’s a sweltering 18° outside.
I would also prefer something at grade, but I work on concrete all day long. I’m thinking that with the right excavation, block work, and perimeter drainage I could have a wood floor at or very near grade. I’ll have to think on that a bit.
You have a nice shop Paul. That DC is exactly what I was thinking. I especially like the loading dock. It makes the question of at grade or not, much less of an issue. Of course the portholes in the doors add that much needed nautical look ;) And are those skylights I see?
Ten-foot ceilings are a must have. Thanks for reminding me Lady. Recessed lighting is also a must. I don’t know how many times I’ve banged the lights in my shop.
Thorreain, I’m going to make the doors intentionally too small for a vehicle. I don’t even want to be tempted to try to pull a vehicle in there. Although, that gives me an idea for a covered carport in front of the shop. The big doors could then be open on rainy days without fear of water getting in.
I wish the snow would melt off so I can get some measurements and elevations done.
Where are the band-aids?---Pro Libertate!
While concrete floors vs wood floors and dust collection are very much a personal preference, there really is no correct answer. I installed concrete in my shop and incorporated radiant floor heat. I heat my entire shop with a water heater! Not only does it work, but it works extremely well, so for me, it was a great decision. As for dust collection, during the planning phase I thought a lot about where to locate major tool clusters like table saw, band saw, and router table. These three tend to be the biggest producers of sawdust. I ran a PVC pipe under the concrete to the center of the shop where these tools would be located. After 10 years of intense use, I can report that this idea works well. There is a lot of controversy over PVC and dust collection mostly surrounding the notion that static electricity buildup can cause a buildup of charge leading to a spark that causes a fire. As an electrical engineer, I considered this, but given that the PVC is buried under the concrete, in the ground, the same ground that your shop’s electrical system is “grounded” to, the risk is minimal if not nonexistent. Having said that, there are also merits to an overhead piping system for the simple reason that you can easily change it if you want. Once a pipe is buried in concrete, well, things are “cast in concrete” so to speak.
Good luck.
Regards,
Larry Ciesla
http://www.larryciesla.com
Larry Ciesla
Monty, I thought you were in Nevada. Hmmm… Anyway, take those non-inspections as a blessing. Smells like freedom to me. Where I live (Long Island, NY), you can barely scratch your nose without permission. Where I work (NYC) it’s on a different planet. You could not even imagine and frankly, I don’t even have the words to describe the herculean effort and cost it takes to just move a sink a few inches.
Losing fingers since 1969
Yes Monty those are skylights ……. sort of. My roof is steel clad and you can buy fibreglass panels that match the profile of the roofing. You just sub them in any place you want a skylight. They work well, don’t leak, and cost about the same as the steel roofing, which makes them free.
The early bird gets the worm but its the second mouse that gets the cheese.
Just more rambling contributions:
FLOORING:
- I would prefer wood floors. This would allow a nice crawl space. With a thee or four foot crawl space, I could add and switch power to my 120/240 volt equipment.
- Like most, I’ve worked on both wood and concrete floors. Without exaggerating too much, an hour on concrete is like a couple hours on wood with flex.
- My shop is on a slab, so a long day in the shop takes a toll. HOWEVER, I am slowly, getting the floor covered in horse stall mats. They make a huge difference in many ways.
Dropping a sharp edged tool on the one inch thick mats doesn’t result in chipping or nicking it anymore.
Horsie mats are 1″×4′×6′ and run about forty each.
ELECTRICAL
- If applicable, install three-way, four way [or five way] switches.
- Have at least two light circuits, which must be on.
- Forget florescent. If you’re not a member of Costco, join. Buy four foot LED’s. They don’t care about the cold and they don’t leave you with the problem of dealing with those damned bulbs.
- Outlets should be raised so all you do is push them over – without bending over. Install them high enough you don’t have to worry about a bench requiring you to get on your knees and find a plug in (consider the back of a bench too).
- You don’t have a enough 240 outlets. Too, they are in the wrong place. So try to solve that problem in advance. If you have to , have a way of adding via the crawl space, or the attic. Otherwise, it’ll be conduit.
WINDOWS:
- Windows are nice. It feels good to be part of the world.
- Consider tinting, if you’re in a bad guy area, so people cannot see in easily (at least until the evening, when mirrored glass reverses and allows people to look in, while you cannot look out).
- If you want the windows open (e.g, no blinds, or blinds up), have outside lights that shine on the windows at night, to keep them in mirror (tinted window) mode.
BUILDING CONSTRUCTION:
If you plan on adding shelves and cabinets, consider blocking that will make mounting them, after the rock is on, easier.
Is a three foot door wide enough, or will you be better off with a four foot door to move materials and finished projects through?
I have garage doors, but a four foot door I can run through on the wall separating that portion of the shop, without fear of knuckle busting.
- Power probably isn’t going to get cheaper, so thicker walls or whatever it takes to crank up the insulation is a good thing.
- Wire for phone (at least CAT 5, if not 6), Ethernet, door bells, security. . . .
MISC.:
There will be those times the best dust collection will not contain the dust. For such times [and when the weather is good], consider squirrel cages to move it all outside (with air input too, of course).
Photograph walls, trenches and so forth. Add text explaining how far from the north wall the phone line may be found.
I plan on moving my dust collection into the attic. It will be enclosed so the air returns to the shop and the system won’t defeat the cooling or heating system.
With my cyclones, all the main collection for my huge collectors (two) don’t eat valuable real estate. The bags or cans should only need cleaning every few months (just to knock the dust down, and the bags would only have to be emptied every five or ten years).

--Nathan, TX. Hire the lazy man. He may not do as much work but that's because he will find a better way.
Makes Nathans elevator thought look great at 500 or 1000 # capacity.
How about an old fashioned pull down deal like Grizz (Clark Griswold) used in "Christmas Vacation" A lot of those still have weight limits of 300 to 500#, store up and out of the way. Any loss of floor space is on the top side, and it is minimal. No engineering required. I used to put in the extra wide ones, and my shoulders and an armful would easily pass by. Now they even have them with metal reinforced fiberglass steps, like a heavy duty ladder.
A lot of them found online, but all of these are stored above your normal reach anyhow.
Ryan/// ~sigh~ I blew up another bowl. Moke told me "I made the inside bigger than the outside".
--Nathan, TX. Hire the lazy man. He may not do as much work but that's because he will find a better way.
Watching Jimmy's video again, had I gone with scissor trusses having an interior 4/12 pitch, that would give me an 8' span where the bottom chord was at least 70" from the mezzanine floor. I wouldn't have an attic though and it's a bit too late to redo anything now.

















