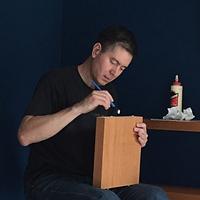Share your craft projects
Make new craft buddies
Ask craft questions
Blog your craft journey

Ron Stewart
937 posts
and
25 followers
in over 3 years
in over 3 years
Folding Work Table and Storage Bracket #1: Design
This is
part 1
in a
8 part
series:
Folding Work Table and Storage Bracket
This is the start of a blog series on my Folding Work Table and Storage Bracket project.
I’ll preface this section by repeating that, for the most part, this is not my design. I reverse-engineered it from the pictures on the Woodsmith plan site. I had to figure out some things on my own, and I added extra cross bracing and the leg locking mechanism, but the clever ideas came from the original designer.
The basic design is a thin (1/4” thick) framed top supported by a lattice of I-beams, with folding legs (offset horizontally to allow the legs to fold up without interference). The legs splay (I chose 10 degrees) for stability. As each leg swings open, the top edge (also beveled at 10 degrees) of its top rail eventually contacts the bottom of the horizontal plate on the bottom of the lattice, which limits the swing.

In the original design, the support structure is just four beams running the length of the table, tied together with a horizontal plate on each side. Because my tables are larger, I added an extra beam and cross bracing.

When the legs are folded, the rear edges of the leg rails rest against the bottom of the support structure to minimize the table’s overall thickness (about 5 1/4").

The leg assemblies are constructed much like a frame-and-panel door (if the stiles were rotated and tapered). Most of the center panels are cut out (leaving an X shape) for weight reduction.

I designed the leg locking mechanism. I used piano hinges to attach a horizontal locking panel to each fixed support plate. The edge opposite the hinge is beveled 10 degrees. When the locking plate is closed, this edge rests against the back of the leg’s upper rail to prevent the leg from swinging closed. Magnets secure the locking plates in both their open and closed positions.

One of the trickiest parts of the project was defining the pivot point for the leg. It had to be placed to (1) keep the leg from rotating out too far when open and (2) make sure it rested flat against the support structure when closed.

I have no idea how the original designer located the pivot point. I’m sure there’s a mathematical solution (or set of solutions), but I couldn’t find it. I tried for hours over several days, pulling out some trigonometry and geometry from dusty corners of my mind, but I ended up annoyed and disappointed. I think my problem was that I never could define the problem precisely enough to solve it.
In the end, I used SketchUp to iterate to a geometric solution. I modeled the table with three component instances of the leg: one with it open, one with it closed, and another uninstalled one that I could easily modify. Here’s an illustration showing how I marked a possible pivot point with a circle in the uninstalled leg (on the left side). The open and closed leg components showed that point. If the candidate pivot point showed as two separate circles, the point could not work. (The hinge bolt can’t be at two locations.) I then moved the possible pivot point halfway between the two circles shown on the right. Eventually, the two circles converged to a single point, and that was the solution. (You can see how that's the case for the circle marked Final position.)

I’m still annoyed with myself that I had to resort to this approach, but it worked, and I was able to proceed with the project. If anyone reading this knows a better way, I’d love to hear about it.
1 Comment
Some trig work can solve it, but your approach is what I most often use, even so far as modeling it in a drafting program to check the details just like you did. The real thing is applying it to wood, with all the slight errors that creep up.
I think you did yourself (and us) by laying this all out before cutting, some fine planning!
I think you did yourself (and us) by laying this all out before cutting, some fine planning!









